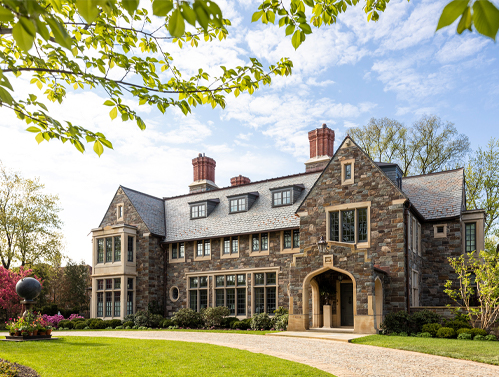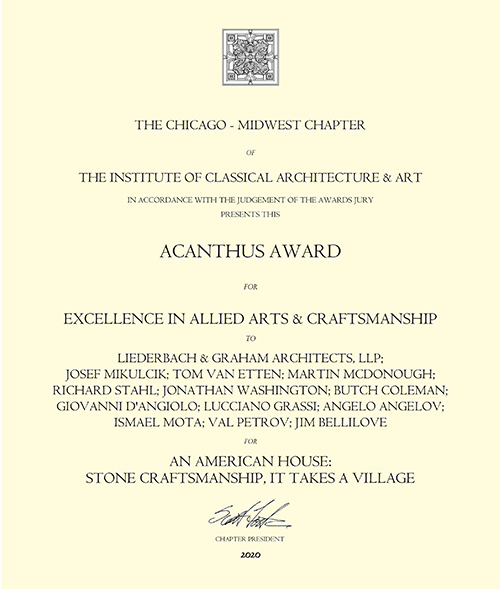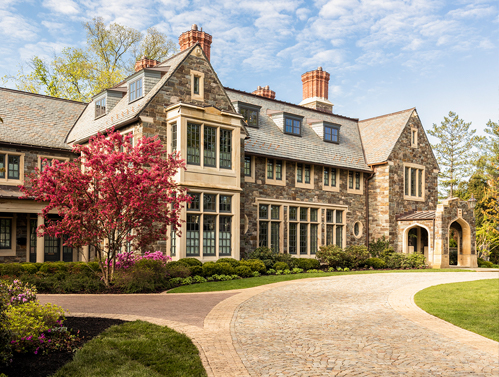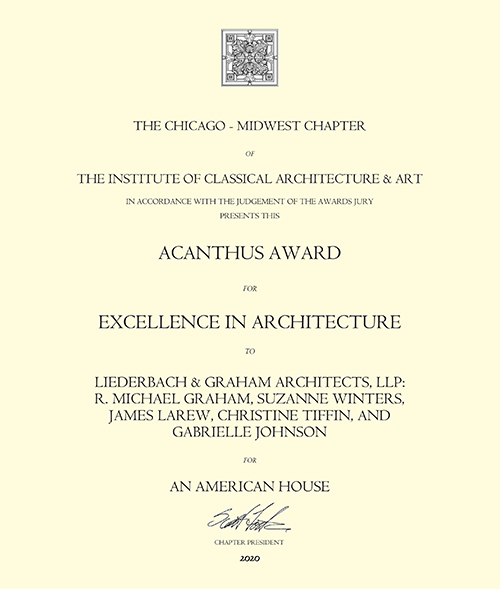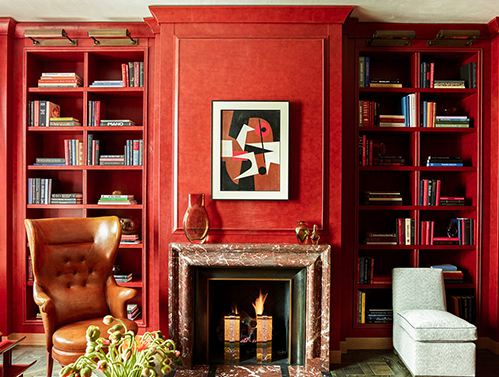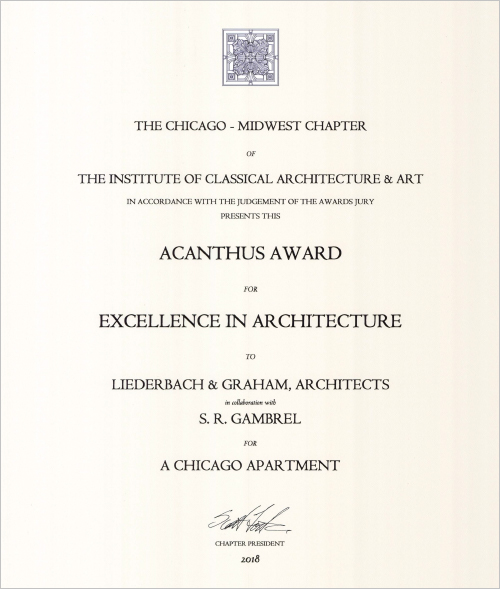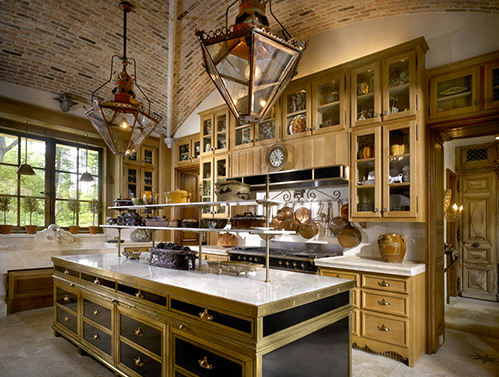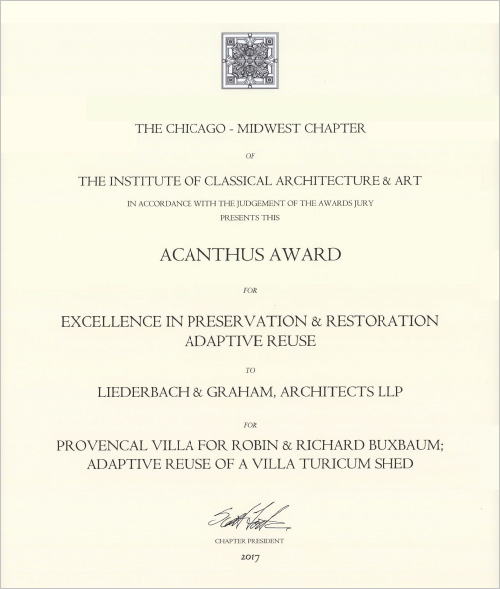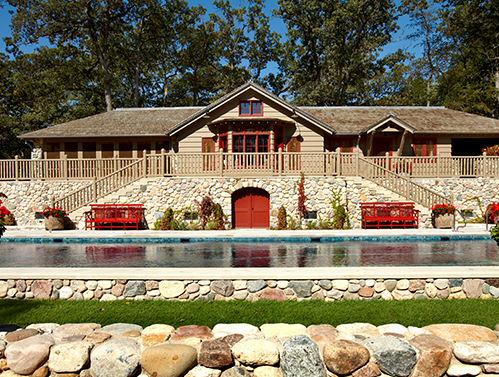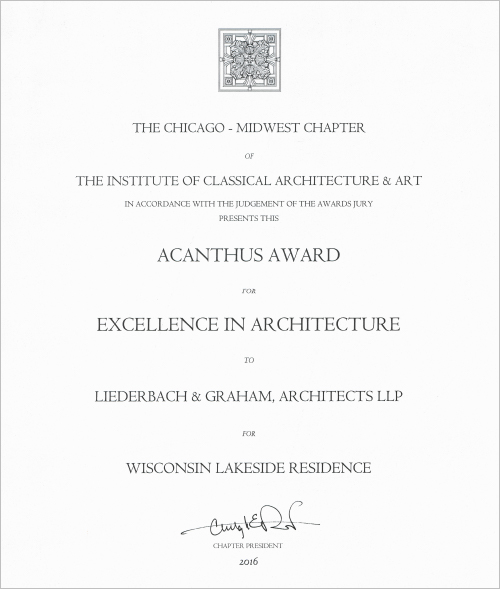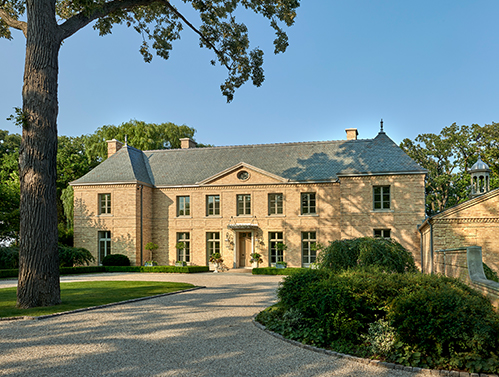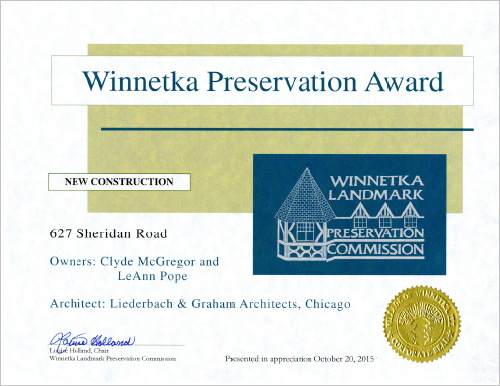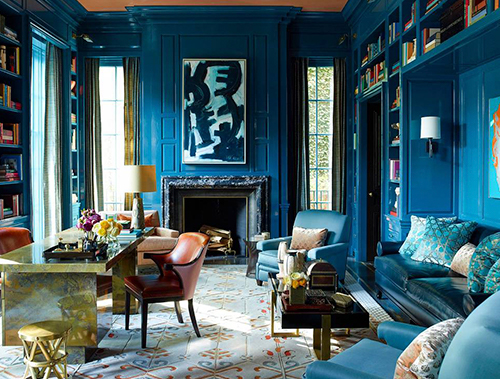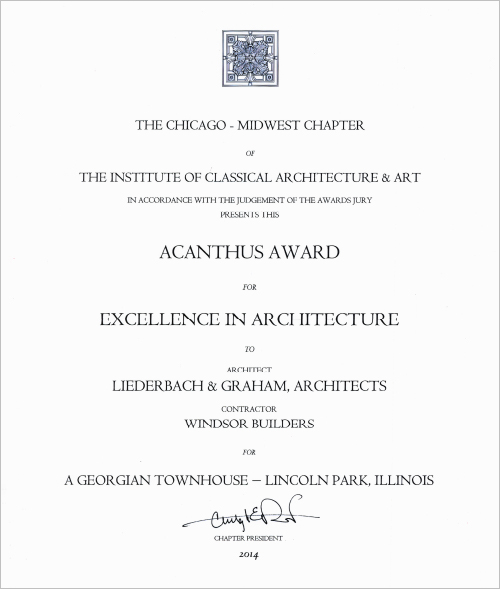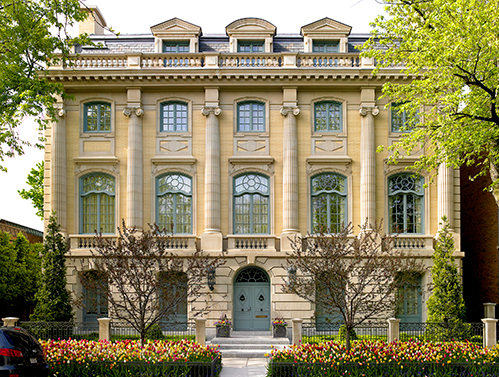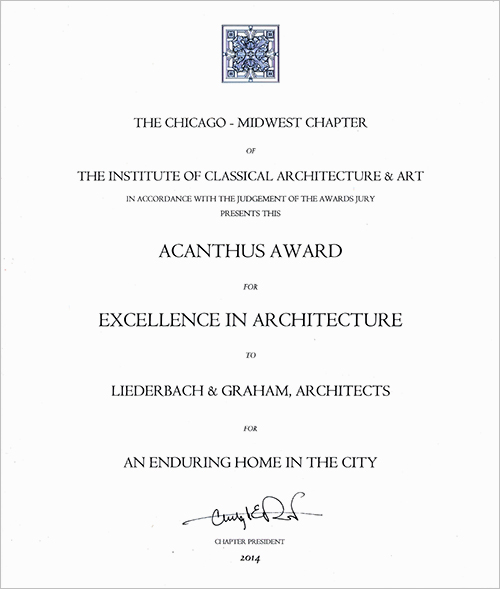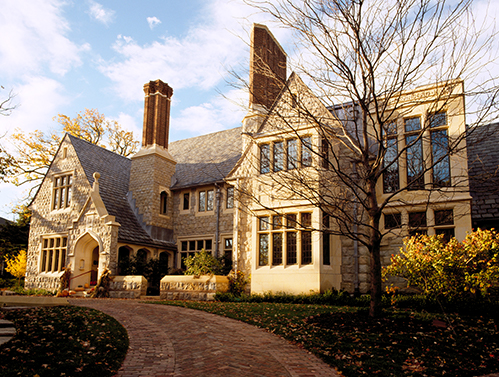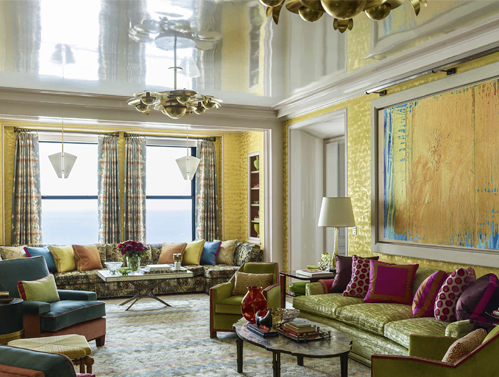
Acanthus Award for Residential Architecture under 5000 GSF for An Apartment in the Palmolive 2022
The Palmolive Building was completed in 1929 by Holabird and Root and remains one of Chicago’s architectural treasures. In the 1980’s it was converted from Office Space to Residential. Some of the Office feel remained. Our Clients tasked us to design a new home with the truly domestic feel of a traditional pre-war apartment.
With a very talented designer from New York City, we embarked on this transfiguration by completely gutting the floor. The apartment entry had a 100’ length hallway looking into to the Master bedroom suite. We bisected the public and private spaces with a Salon with its new fireplace on axis with the Entry affording privacy to the sleeping areas. We composed an entirely new floor plan with public spaces arranged enfilade, with their axes flanked by embrasure doors, and terminated by visually important features like the fireplace and the kitchen range and hood. Reworking the mechanical and plumbing, we were able to raise ceilings by as much as 16 inches allowing for proper relationships/proportions between the base, window, and crown.
We were given the privilege of lavishing attention on virtually every detail. It was a great pleasure and responsibility.
Acanthus Award for Excellence in Allied Arts & Craftsmanship for An American House 2020
This American Country House is located on a prominent street in the western Chicago suburb of Hinsdale, IL. The main home, wing and accessory building are sited to make the best use of a compact site. Several beautiful old trees were preserved on site to form the focal point of the backyard. A carved stone fountain, gardens, a pool with an intricate glass mosaic tile pattern, and an accompanying pool pavilion serve as a lovely setting for large scale outdoor entertaining with family and friends.
Acanthus Award for Excellence in Architecture for An American House 2020
This American Country House is located on a prominent street in the western Chicago suburb of Hinsdale, IL. The main home, wing and accessory building are sited to make the best use of a compact site. Several beautiful old trees were preserved on site to form the focal point of the backyard. A carved stone fountain, gardens, a pool with an intricate glass mosaic tile pattern, and an accompanying pool pavilion serve as a lovely setting for large scale outdoor entertaining with family and friends.
Acanthus Award for Excellence in Architecture for A Chicago Apartment 2018
Our clients were living in a large open-plan apartment and were looking for a more intimate space. They had purchased a floor in the Palmolive Building on historic Michigan Avenue and asked us to design a new home with the feel of a traditional pre-war apartment.
To achieve a more domestic feel to the main living space, we expanded the Salon to a full-building-width room, combining dining and lounging, allowing the client to use the room to suit their needs – entertaining, relaxing, and dining. In the dining area, one looks North over Lake Shore Drive and Lake Michigan, while from the generous sectional one can see down Michigan Avenue and much of the City. On the suggestion of the interior designer, we designed the kitchen with Viennese secessionist, referring to Loos’s American Bar and to Wagner’s Post Office.
The Master Bath wall panels are of a sequential series of book-matched Calacatta Paonazzo, hand-selected from a single quarry, while the frames are Grigio Carnico. The floor is a Belgian Black marble, with bronze inlaid and honed in situ.
We had the luxury of adding an incredible level of detail, designing each fireplace, the door hardware, the hand-stitching at the library, as well as the Range Hood. After completion of construction, the residence was featured in Elle Décor.
Acanthus Award for Excellence in Preservation and Restoration Adaptive Reuse 2017
A wonderful couple runs one of the most successful antiques shops in Chicago. They source antiques in the south of France and have fallen in love with the mingling of beauty, simplicity, and grandeur that characterizes the style of that region. Looking for a property in Lake Forest, Illinois our client came upon one of the last remnants of a fabled estate, the Villa Turicum built by Charles Platt for Edith Rockefeller McCormick. The house and outbuildings are gone but two sheds for storing landscape equipment survived. Our client purchased the sheds and asked us to transform them into a home.
Stone flooring was sourced in France. New masonry openings were cut and custom windows and doors were fabricated. New timber ceilings and structure were inserted and fireplaces, stairs and a fabulous fantasy kitchen were made and put in place. The ochre pigment for the new stucco work was sourced in Roussillon from the ancient Roman quarry that has supplied ochre for centuries.
Acanthus Award for Excellence in Architecture for Wisconsin Lakeside Residence 2016
Our clients bought a former Boy Scout camp with plans to turn it into a family retreat. The property consisted of the original dining hall and an arts and crafts building. We created a master plan for the site incorporating the renovated existing buildings and several new structures into the design. The structures added included cabins, an indoor tennis facility, a bunk house and a new pool.
Winnetka Preservation Award 2015
The couple were newly engaged when they approached us to design their new home. They had acquired a property overlooking Lake Michigan, on a bluff graced with a stand of handsome, mature trees.
We kept the materials deliberately simple: Chicago Common brick – some salvaged from the home which had stood here previously – sits on a boasted Indiana Limestone base, capped by a slate roof. The front of the home presents a rather simple symmetrical face, relying on carefully proportioned French Doors. The east “garden” side opens up to views of the lakefront with a loggia and screened porch.
Judy W. Gordon Contributed her talents with the Interior Design, and Sara Furlan, of Mariani Landscape grounded the building with beautiful terraces and plantings.
Acanthus Award for Excellence in Architecture for A Georgian Townhouse 2014
We looked to London’s Georgian Town Houses for inspiration when designing this new townhome. The lower portion of the façade is composed of rusticated Indiana limestone. Single pieces of stone were used wherever possible and the less than perfect grade stone was welcomed with its extra character. A hand made, water struck brick, laid in a Flemish bond pattern completed the east façade. The windows were made by a local joinery shop with 18th century proportions and profiles. The fan light is based on one by Robert Adam and made by a dedicated Midwest craftsman. We used reclaimed Chicago common brick for the remaining sides and the rear elevation to blend in with the neighborhood.
The interior of the home features a three story cantilevered staircase, designed to evoke the stone staircases of the day. The rooms and their details are Georgian in style while the interior furnishings and colors are reflective of the taste of the stylish young couple for whom we designed the house. It was a most satisfying collaboration.
Acanthus Award for Excellence in Architecture for An Enduring Home in the City 2014
Our client grew up for a time in Switzerland and asked us to design a new permanent home for himself and for his children that felt as solid as those he had experienced in Zurich. The façade references a well-known Lincoln Park landmark, the Belden-Stratford Hotel, and quotes Anges-Jacques Gabriel’s Petit Trianon and Carrere and Hastings’ Henry T. Sloane House. The façade is five foot thick Indiana limestone masonry cut by Galley & Van Etten. Most materials were sourced locally and extensive use was made of architectural salvage. Mantels and an extraordinary dining room floor were acquired from European dealers. The client is an avid sailor and a successful investor. Scamozzi’s Renaissance Ionic Order has been modified with an anchor at the center of each capital and with upward pointing arrows in the echinus to reflect the client’s character. Note also the recurring wave motif in fences, guardrails and moldings reinforcing his passion for the sea.
Tucker Design Award 2008
Our clients, a young couple with a growing family, were hoping to build a new home which would blend seamlessly with the fine architecture of the older homes in their established, lakeside suburb.
We strove to be true to traditional construction and craft in this home. If something looks solid, it is. The front entry porch is true bearing masonry with an exposed white oak heavy timber ceiling. The library is composed with a mezzanine of structural walnut timbers. Bricks hold up slate shelves in the wine cellar. The millwork is graced with expressed joinery and hand carved details, and the house name “Ravinsend” was carved by our talented and intrepid stonecarver, into the upper reaches of the limestone façade, in situ.


